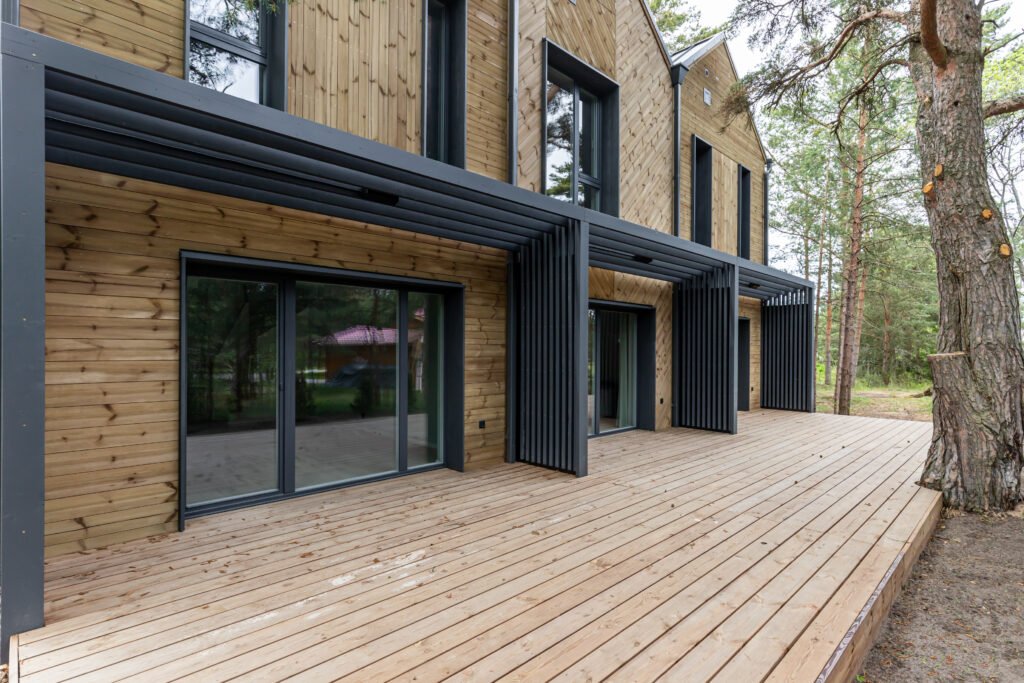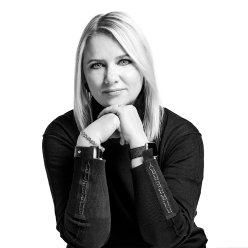
LHV wants to promote the most energy-efficient homes and is offering a fixed interest rate of 1.79% + 6 months Euribor for A energy class private houses and apartments. Check the terms and conditions and read more here.

More information
PRICE INCLUDES:
- Selected residential building with technical systems and interior decoration
- Storage space
- 2 car parking spaces, 1 electric car with charging capacity
- Driveways and walkways between properties
- Landscaping according to the landscaping project
In answer to your questions...
Nice to see you on this page! Welcome to our FAQ, where you’ll hopefully find answers to any questions you have about the Pärituul Residences.
Who’s building the townhouses?
Pärituule Residentsid valmivad koostöös
KODEA
majatehasega. Tänu sellele, et KODEA majade ehitusprotsess on põhjalikult kontrollitud, suudame sulle pakkuda parimat ehituskvaliteeti ning kindlust, et sinu uus kodu valmib õigeaegselt.
The homes are being erected in cooperation with the Kodea modular design factory. Since their construction process is subject to thorough checks, we’re able to guarantee that your new home will be completed on time and to the best possible level of building quality.
Where are the townhouses located?
They’re in one of the most beautiful places in Estonia: the historic fishing village of Neeme in Jõelähtme municipality. There are 40 homes in total, spread across five plots in the heart of the village. Nearby you’ll find a school and kindergarten, a grocery store, a restaurant, a beach and a harbour. And Tallinn city centre is an easy drive away as well – 40 minutes tops!
What energy rating do the townhouses have?
We’re proud to say they have an ‘A’ rating! There are solar panels on the roof, and every townhouse comes with its own heat pump, ventilation equipment, power board and water meter.
What kind of windows do the townhouses have?
They come with triple-glazed windows in timber and aluminium frames.
What sort of interior finishing do the townhouses have?
Interior architect Karita Tammik has come up with two options, both of which emphasise tranquillity and a Scandinavian aesthetic. Matching kitchens can also be ordered.
The floors in the living areas are adorned with parquet, while those in the entryway and wet rooms are tiled. The walls in the sanitary rooms are partially tiled. A timber staircase takes you from the 1st to the 2nd floor.
The metal framework on the 2nd floor features non-load-bearing internal walls which will be insulated with mineral wool and given a plaster finish. Cross-laminated timber walls feature on the 1st floor. The ceilings comprise a timber framework with a painted finish.
How will the townhouses be heated?
Warmth will be provided by air-water thermal pumps based on an underfloor heating system. All homes will have their own individual heating devices.
What sort of ventilation will the townhouses have?
All of the homes will have their own individual heat-recovery ventilation system.
Where will my storage space be and do I need to purchase it in addition to the townhouse?
All of the townhouses come with a separate, lockable, unheated storage space which is made from timber.
Where will I be able to park my car?
Each townhouse comes with two parking spaces: one in front of the building, the other on the street in the space between the buildings.
Will there be charging points for electric cars?
Forward-thinking as we are, we’ve provided one of the parking spaces for each townhouse with a charging point.
What else do I need to know?
The load-bearing structures of the townhouses will be made using modern, energy-efficient materials. They will feature a steel framework, with internal walls on a timber framework. Timber beams are to be used as the load-bearing structures for the roof. The external walls of the townhouses will be wooden planks on a timber framework.
Grooved pine boards will be used on the facade, while the gabled roofs will be covered in rolled steel sheet metal.
The townhouses will have a single electricity connection but separate meters. The main distribution board in the courtyard will branch out into the individual fuse boxes in the townhouses. Every building will be fitted with a Telia optical cable. There will be a central water and sewerage system.
Grooved pine boards will be used on the facade, while the gabled roofs will be covered in rolled steel sheet metal.
The townhouses will have a single electricity connection but separate meters. The main distribution board in the courtyard will branch out into the individual fuse boxes in the townhouses. Every building will be fitted with a Telia optical cable. There will be a central water and sewerage system.

